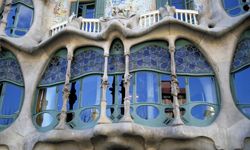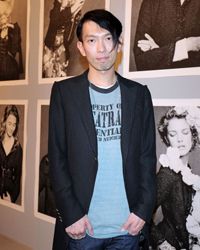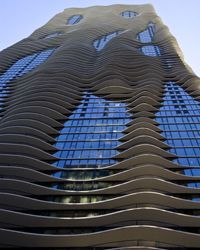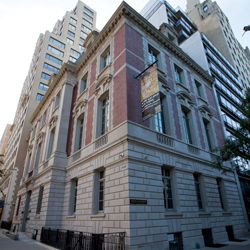Key Takeaways
- These architects not only focus on aesthetic and unique designs but also incorporate sustainability, environmental responsibility and social conscience into their projects.
- From using the harsh desert landscape as inspiration to developing low-income housing with high-profile homes, these architects blend artistry with practicality to create meaningful spaces.
I'm not a student of architecture, but I can certainly appreciate a beautiful, well-designed building. Most of the ones I go into on a regular basis are pretty utilitarian. The house I live in, for example, is a 1970s-era split-level (a style which, incidentally, is often credited to the hallowed architect, Frank Lloyd Wright) and has its own charm, but it's not something that would turn heads because there are plenty of them around.
Architecture can be an art form, but it also presents special challenges because the result has to be functional as well as attractive. Although every building has some of the same features, architects are constantly finding unique and unusual ways to put their own twist on it. Innovative architects design with an understanding of the environment and how best to carve out our space within it, while creating striking and functional spaces. In our list of 10 innovative architects to watch (by no means a top 10 because there's no way to compare), you may not see any names that you recognize -- yet. But that doesn't make their accomplishments any less impressive.
Advertisement



